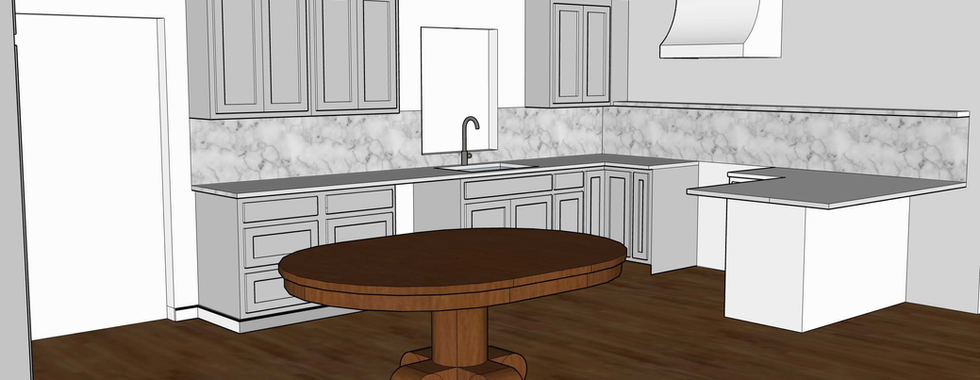It's All in the Details!
- bekahseavers
- Jan 31, 2023
- 2 min read
I took a poll on my instagram stories to find out what you all were excited to see on the blog, and many of you wanted to see more of renovation process! For me - it all starts with drawings! Even if I have an initial reaction for how to change a room layout when in the space, I still prefer to get my ideas drawn up to make sure I explore all the options. With our #HomeonFourth - I knew I wanted to relocate the primary bedroom door to allow for more eat-in kitchen space and better flow into the bedroom, but I wanted to draw it up to explore all of our options!
I started with a floor plan. There are plenty of options for creating floor plans available to help those ideas come to life, including some free programs! In this case I used the free version of SketchUp, which can be accessed online!

For the initial floor plan, I measured all the walls and drew them as they were in the program. I then began removing the kitchen dividing wall since it was not load bearing, and relocating the door to the primary bedroom to create a larger kitchen foot print. Then I began laying out the kitchen cabinets and appliances. I planned to keep the Kitchen sink under the window to avoid having to relocate the plumbing. And then I worked with standard cabinet dimensions to build a layout that optimized storage and flow. I landed on two different options - option one with a banquette, and option two with more kitchen storage and a center table.
We ended up choosing option two because I loved this idea of a working kitchen with the table in the center! This option seemed to optimize the amount of kitchen storage, but gave a ton of seating at the table, and at the peninsula. We also loved the flow this floor plan allowed between the kitchen, living and sunroom, providing plenty of space to spread out and entertain in what otherwise could be considered a small footprint.
Once we had determined a layout, it was time to bring the cabinetry plans to life in 3D!

I always love the idea of having the range hood as a focal point. This kitchen felt like the perfect opportunity to eliminate the upper cabinets and create a narrow ledge for for dimension! And then I stumbled across this inspiration from Studio McGee and I knew it was meant to be --

These 3D drawings are super basic compared to the incredible programs that are out there, and with the free version I am unable to import appliance and furniture blocks. However they are a great way to bring the ideas to life! They were also super helpful in the planning process when it came to outlet and lighting placement, ordering cabinets and for general layout of the space. Not only for myself, but for Chase and my Dad's reference as well!


_edited_edited.jpg)




















Thanks for sharing your process! I can’t wait to see the plans come to life!